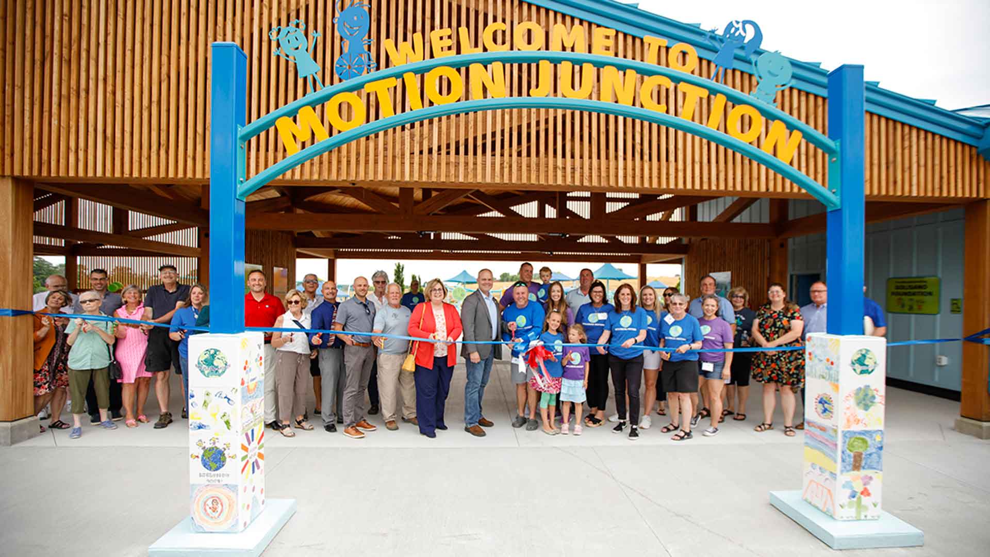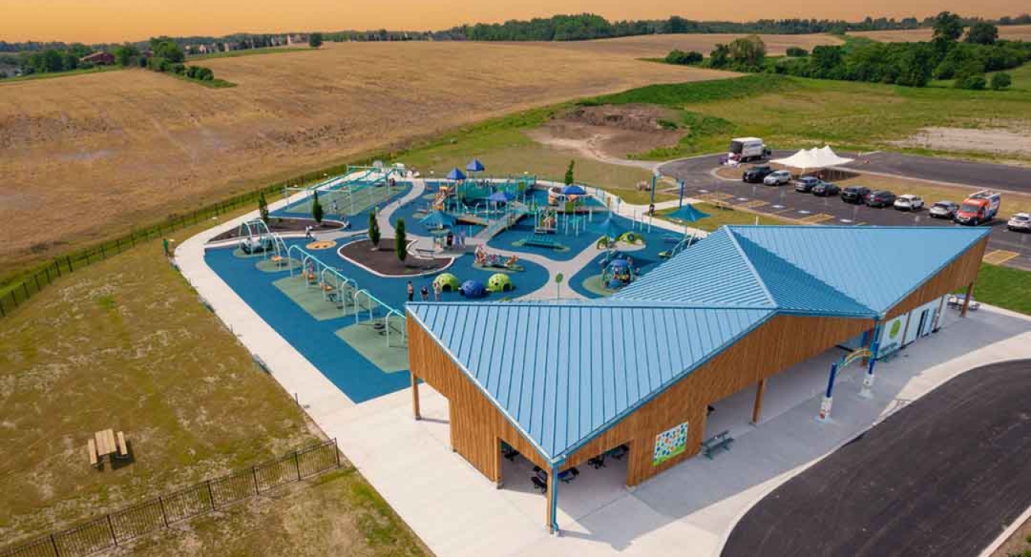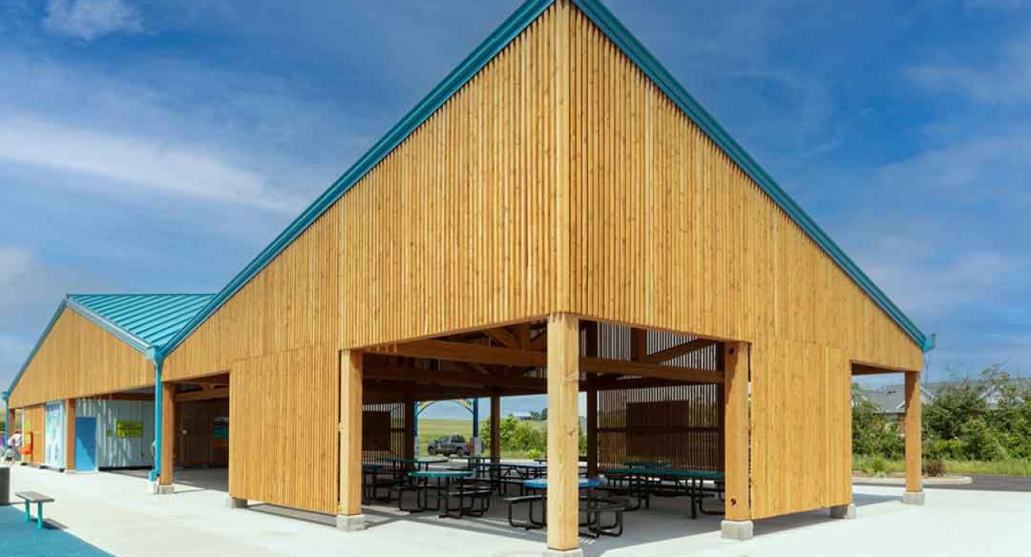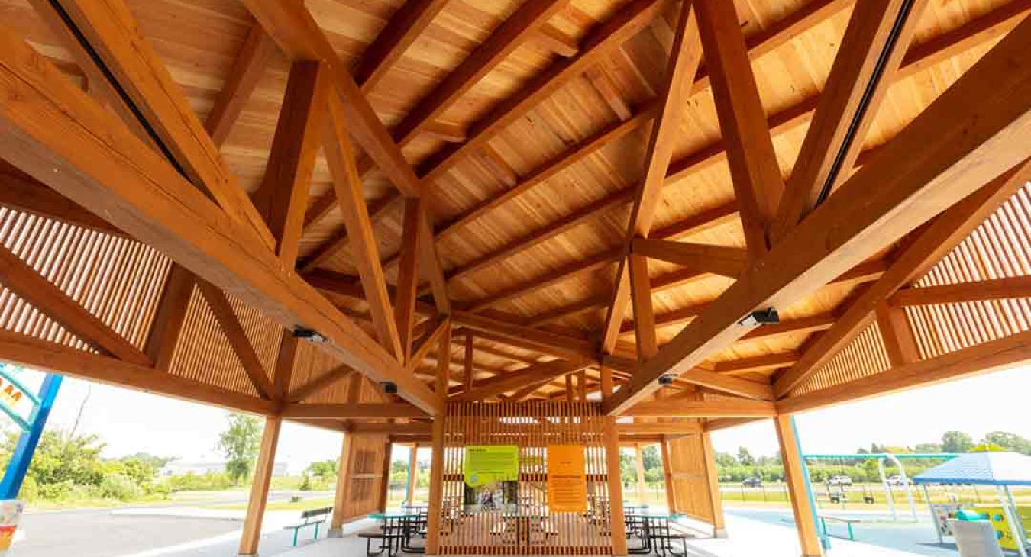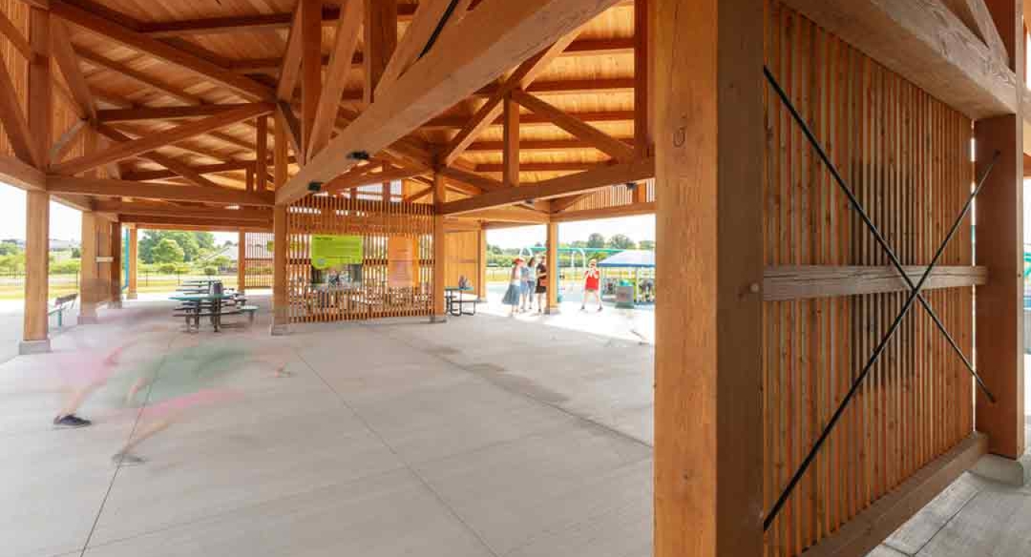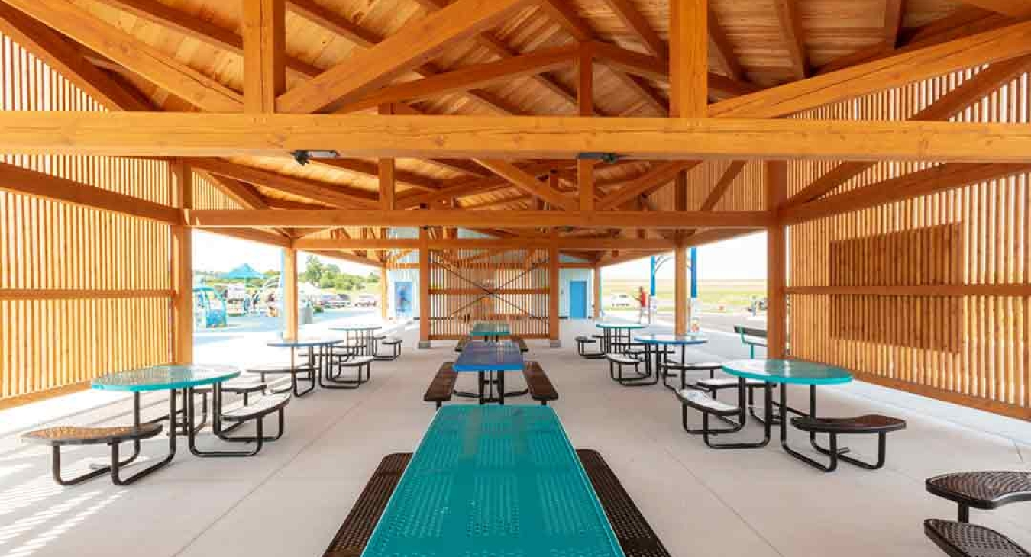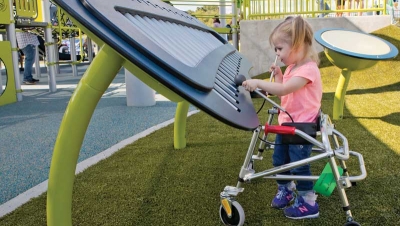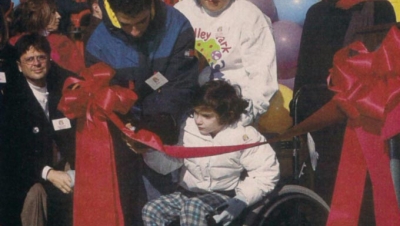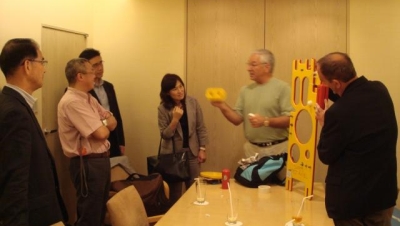On a donated field not far from the shores of Canandaigua Lake in New York, a brand new and overdue community space just opened. Motion Junction is located on Outhouse Road in the Richard P Outhouse Memorial Park, so named for the family that donated the land on which the park and new playground now stand. Motion Junction has the distinction of being the first Universal Design (UD) certified and fully inclusive playground in the United States. Universal Design is defined as ‘a concept in which products and environments are designed to be usable by all people, to the greatest extend possible, without the need for adaption or specialized design’. Motion Junction is an entire complex focused on improving health, wellness, performance, and social participation for a diverse population of people.
Architects, builders, families, and volunteers united for Motion Junction’s common goal of creating a space where people of all abilities can be engaged in a sensory rich environment that provides a safe harbor from the storms of their struggles. While the facility is labeled as a playground, it is much more than that, it’s a truly a diverse community space for everyone.
The mission of any fully inclusive playground is to encourage and increase interactions between a variety of people and institute parallel play. Parallel play is when children regardless of ability interact and engage with each other in a safe and inclusive space. The hope is that the socialization facilitated by parallel play will take root and expand into later life — informing the entire community.
The impetus of Motion Junction is an inspirational boy named Michael “MJ” Bentley. In 2011 when MJ was six months old, he was diagnosed with Pallister Killian Syndrome. The symptoms of this rare genetic disorder can differ between children, but MJ’s specific symptoms are cognitive delays, mobility issues, and epilepsy.
Early on in his life, MJ had two hip replacement surgeries that confined him to a wheelchair. Mike & Nanci, MJ’s parents, knew he had the fortitude to be an advocate, and searched for ways to improve their son’s quality of life. In 2015 MJ began working with a local physical therapist named Sonya Smith. At her Victor, NY practice Sonya works with her clients on exceeding expectation through motion.
“MJ is a go with the flow little boy,” shared Mike Bentley. “He exhibits a fearfulness in the face of challenges.” Sonya was witness to MJ’s unflappable spirit as well. The Bentley’s had expressed to Sonya their hope for a special place where kids like MJ, regardless of their abilities, could collaborate in play. Nanci told Sonya about a family in Colorado whose child faced similar challenges as MJ and who were fundraising for their own inclusive playground. Sonya replied, “Why not here? Why not us?” Through MJ’s inspiration, the advocacy of Sonya, and the unwavering drive of the Bentleys, Inclusion in Motion, the committee that would eventually fundraise, advocate, and build the Motion Junction was established.
Through a collaboration with the town of Canandaigua, plans for the project were hatched, locations were visited, and costs were considered. Layers of red tape were peeled away leaving behind only pure intentions, and a dream to enable a collection of diverse individuals to have a place to call their own. The project was well received by the community and the Motion Junction idea started to gain momentum.
What was still lacking from the team was a creative who could put the ideas of the play space into practice. Sonya graduated from the University of Buffalo in 2010 and knew of the school’s IDEA center. The Center for Inclusive Design and Environmental Access (IDEA) is part of UB’s School of Architecture and Planning, and it specializes in accessibility and Universal Design.
Mike reached out to Danise Levine, an architect and the assistant director of the IDEA center to see if she would be interested in contributing to the Motion Junction project.
“Mike reached out to me because they were trying to get an architect knowledgeable in Universal Design to create a playground,” Danise recalled. “They were struggling to find someone who didn’t think that the project was too small and was interested.”
“The timing was unbelievable because when Mike reached out to me, we had just launched our isUD certification program at IDEA,” Danise continued. “Meaning Motion Junction could be the first playground to become isUD certified in the world and set a precedent for accessibility.” Perhaps the Bentleys and Sonya had found their architect.
“I said, ‘sure I’ll do it’, I looked at the drawings they already had and there were many things to be changed. One was that the design just followed the ADA accessibility guidelines and weren’t really going beyond that. But the ADA doesn’t accommodate all people with disabilities.”
For people who have disabilities, at some point, they’ve likely been told that they cannot do something. “More often than not, the fact that a person cannot do things is not just physical, it may be related to their environment,” said Danise. “We believe a person shouldn’t modify their behavior based on the environment; designers should modify the environment based on a person’s behavior.”
And The Inclusion in Motion team wasn’t going to leave anyone behind regardless of age gender, or affliction. “I gave the team a whole list of ideas that would make the playground and pavilion more universally designed and could accommodate everybody,” continued Danise. “I looked at the site plan and it needed a lot of improvements. There was no drop off area, no flow of traffic, no bus turnaround…”
Danise communicated her recommendations back to the committee. “It was great working with them because they just wanted to get it right. Mike, Nanci, Sonya and the rest of the community were great,” shared Danise.
With a playground directive in place Danise reached out to Kevin Connors from eco_logic Studio in Buffalo, NY to assist with the design of the pavilion. Danise said, “I do all my own drawings, so sometimes when it’s a larger project and there’s lots of construction documents associated with it, I will bring Kevin onto the project and ask him to be the architect of record, and then he will do most of the design work and I will do all of the accessibility work, and we combine our talents.”
In the true spirit of collaboration, the familiarity between the IDEA center and eco_logic Studio was organic. Both Danise and Kevin shared a common vision for inclusive and planet friendly projects. “I was in for the challenge right away,” said Kevin. “Danise, Mike, and I came up with an idea of what we wanted the building to be as soon as we met. My initial sketches became a floor plan, and then we talked about the timber aspects of it.”
The pavilion’s design had to be as spectacular. It needed to be unlike any other structure and available for multiple uses. eco_logic’s plan was complex and contained special elements that made the pavilion a one-of-a-kind build. While Kevin focused on the “nitty-gritty” of the pavilion design, Danise worked on the inclusive UD bathrooms ensuring that visitors could be “toileted in dignity.” Kevin said, “We worked with Danise on the family bathroom layouts, and we designed the rest of the building around the proportions of the family bathrooms.”
“We thought this would be a great project for timber and a real asset for the town,” said Kevin. And if it was going to be timber, the team had to include New Energy Works. “Eco-logic had worked with New Energy Works before. We knew that they were in the neighborhood and had a drive for doing community-oriented work and a built a name for complex timber projects. We reached out pretty quickly once the sketch was completed.”
The pavilion’s design was multifaceted, balancing functionality and universal design aspects. “One of the things we wanted to do was make sure that the building would be a safe place, that there wouldn’t be hiding places,” said Kevin. “But we also wanted to have enough closure that it felt like you were in a picnic in the central area. So, we developed wood slats that the wind and light could come through but also provide some sense of closure.”
New Energy Works was excited to take on the project and donated much of their time, materials and labor to the pavilion which would be the crowning jewel of Motion Junction. “Our triple bottom line ethos drives business decision not just on ‘will this project make us money’, but also ‘will this project help people and planet,’, said Eric Fraser, COO of New Energy Works. “When Mike came to chat, I knew we had to be involved. We’ve worked with the team at eco_logic before and their designs are great we could see how our local community could really benefit from having this playground & space available, and Mike’s story to why build this really resonated with everyone in the company. We knew it was a project that would be both beautiful and important.”
The structure looms large at 120 x 35 ft and used 278 timbers in the build, some over 35 ft long. The intricate construction of the timber frame and its geometry was as Kevin puts it, “a bit of a challenge. There were a lot of ways it could have been built, but I feel like involving New Energy Works added value to the project.”
Dave Cratty was the New Energy Works timber frame engineer on the project responsible for making sure that things are easily assembled and structurally sound. Dave recalled, “The pavilion is more of a triangular structure which makes things a lot more difficult. As far as that design goes, I was a little apprehensive, but excited to do something on such a grand scale. Also, the fact that it is so visible to the community is incredible.”
The timber frame design serves multiple aesthetic and functional choices. It provides a sturdy and dependable support system for the building. It also allows the pavilion to breath, have open gathering spaces, and the wood elicits a calming feeling to the space while acting in gentle contrast to the bright vibe of the playground area.
Long golden wooden slats were installed to diffuse the light while letting a gentle breeze move through the interior. Looking up from the center of the structure the roof feels like a rustic cathedral. The roof lines soar skyward with six alternating slopes. “Basically, there are three squares, left, middle, and right,” Dave said about the ceiling. “For the roof planes everything rotates around the center of the building. Most buildings are mirrored, but for this one everything is rotated around it.”
The biggest challenge Kevin and the New Energy Works team solved was the massive weight load that the structure had to support — a 35,000-pound tension load. In a normal timber frame joint, two wooden pegs can account for a load of 2,000 pounds. Pegs were just not going to get the job done.
The team was going to have to incorporate steel into the timber frame but also hide the visibility of the steel to keep the visuals clean. This took some ingenuity on New Energy Works part. “The steel design on this took considerable collaboration to get things to work,” Dave recalled.
In order to hide the steel inside of the large timber beams, the New Energy Works team would have to split the timber on the head saw, run a channel down the middle and then place a steel rod into the center of the wood. Many of the timbers were longer than the available drill heads, so extra time was taken to drill from each side of the wood so the channels would meet in the middle. Dave stated, “That’s why people come to us, because we take the extra time and the extra steps in order to give a final product that looks perfect,” said Dave. “But we couldn’t have done it alone. Duncan at Firetower, Starfire Lumber, and Massa Construction were a huge part of this project’s success. We really appreciate all their help. It’s good to have those relationships.”
The Motion Junction pavilion is the focal point of the property, the central hub of a resplendent complex. The pavilion is the gateway to the playground, a place cognicent of its diverse and many visitors. Kevin said of the finished pavilion, “The final details, especially the incorporation of steel to help with some of the tension bracing, that was done really elegantly, and I didn’t realize that until I saw it in person.”
Over 700 volunteers offered their time to help complete Motion Junction in addition to the numerous donors. Mike Bentley summed it up, “This project has not only changed our lives, but the lives of the folks in Canandaigua, and beyond. We would never have been able to achieve this project without the support of New Energy Works.”
New Energy Works contributions to the playground project have allowed the Bentley’s to continue their advocacy across the country. “What this pavilion has really provided us the opportunity to do is to have folks that are assisted by an electric wheelchair, that they are able to now go into this space, in the shade, to be cool, to re-energize and to go back out and play,” continued Mike. “If they have to recharge their wheelchair, or if they are assisted by a scooter, or if they are assisted by an able-bodied functioning individual that they can go in and refresh and revitalize and have a space to do that.”
Motion Junction has received attention from communities near and far and has brought the topic of Universal Design across the desks of businesses and leaders from around the globe. It’s akin to throwing a pebble in the water and watching the rings ripple across the surface. Danise said “the most consistent question asked is, ‘How do I replicate what you guys have just done?’.”
Kevin added, “I feel like it’s a 100-year project. We don’t often get to design projects that are going to be around for 100 years, but I suspect that this will.” The pavilion stands for collaboration, friendship, selflessness, and of course inclusion through motion. It provides a new sense of freedom to those who will enjoy its gifts. It’s everyone’s place, a space that accommodates its visitor’s needs, and encourages them to be the very best that they can be.
Mike Bentley summed up the experience best when he recalled what a community member said to him at the pavilion’s ribbon cutting, “We thought you were building a pavilion, not a masterpiece.”
If you would like to visit Motion Junction or see a full list of donors/volunteers/partners who made Motion Junction possible visit: www.dreambiginclusion.org.
Photos by: Matt Wittmeyer

