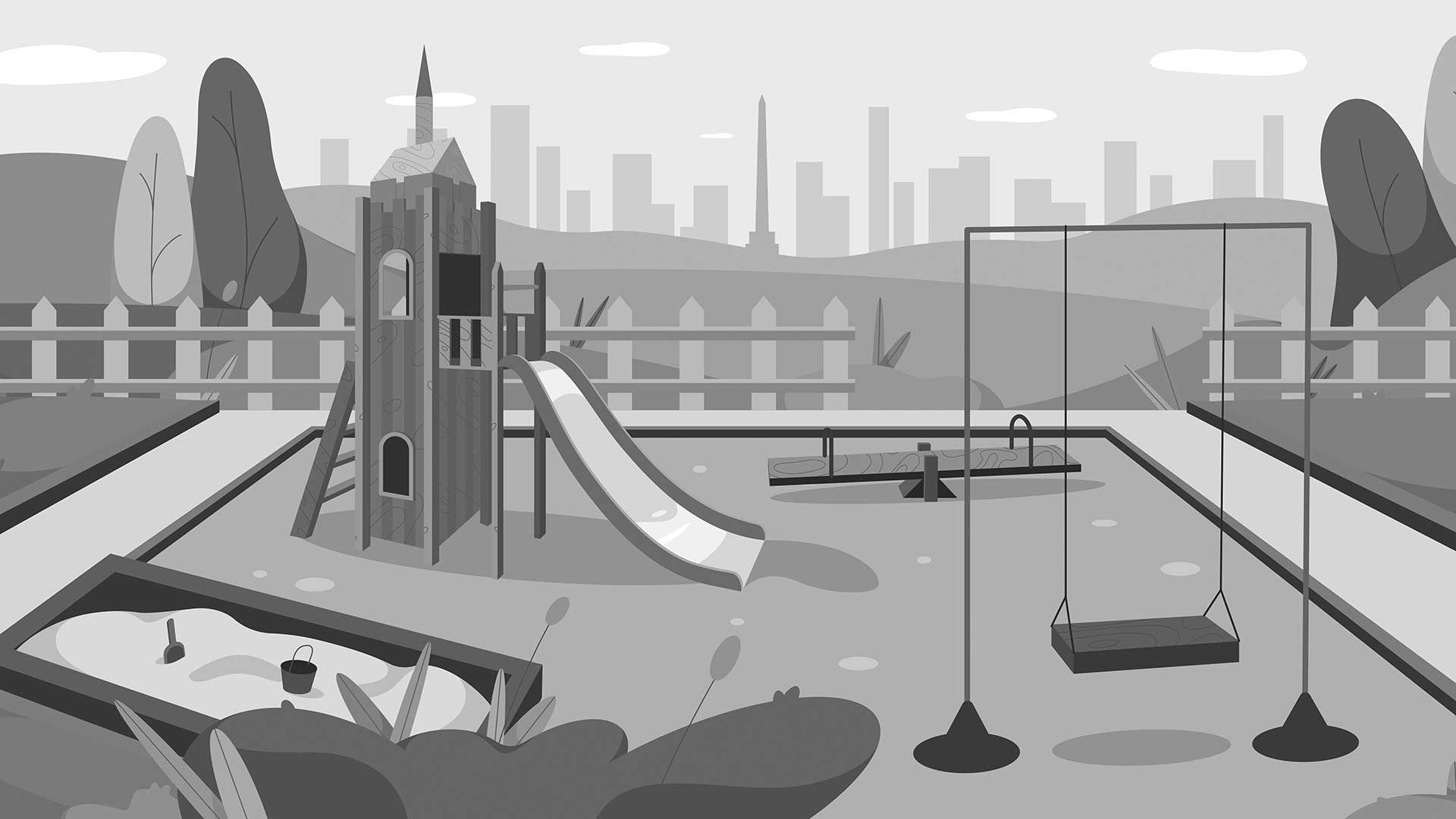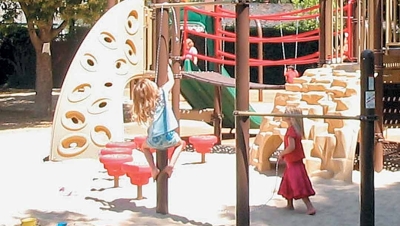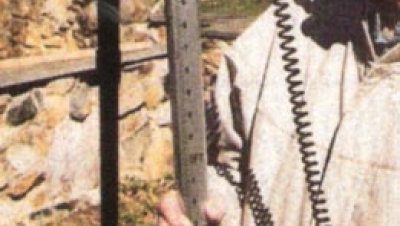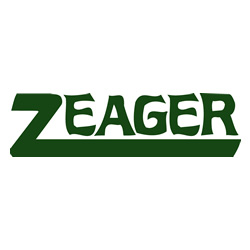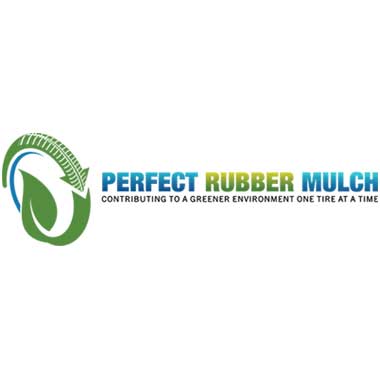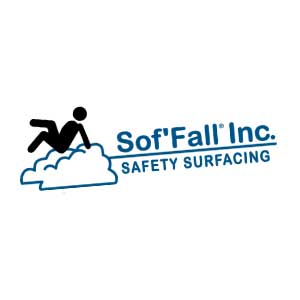Unless your play area uses poured-in-place or tile surfacing that is at the same grade as the surrounding paved surface, you’re going to need an access ramp.
ASTM and CPSC do not address accessibility except as it applies to safety inside the play area. ASTM F 1487 had an accessibility section at one time but now it only addresses safety issues not covered in the Americans with Disabilities Act Accessibility Guidelines (ADAAG) and it says that all playgrounds must comply with the Americans with Disabilities Act Accessibility Guidelines. Outside of the play area, ADA/ABA Accessibility Standards apply. Access ramps or curb ramps are covered by ADA/ABA. There is some confusion because ASTM F 1487 does not specifically address access ramps, so many people don’t think they are necessary.
ADA Accessibility is a federal mandate. ASTM F 1487 and CPSC Publication No. 325 are guidelines unless you are in a state that has a playground safety law.
The ADA/ABA Accessibility guidelines say that changes in level of less than one-quarter inch can be vertical and changes in level between one-quarter inch and one-half inch can be sloped at a slope no steeper than 1:2. Slopes that are greater than 1/2-inch must be ramped (ADA/ABA 303). See Figure 1.
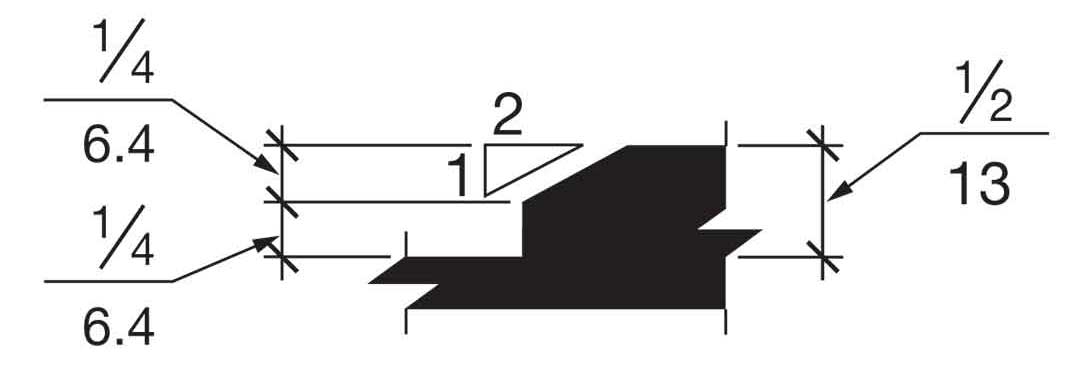
It is impossible to maintain engineered wood fiber or any other loose fill material at a constant elevation that is less than one-half inch below the adjacent paved surface, so all playgrounds with loose fill fall surfacing are going to need an access ramp. Loose fill products are typically installed a couple of inches below the adjacent surface to help contain the material. ADA/ABA guidelines do not specifically address play area access ramps but they do have a section for Curb Ramps. The curb ramp is the ramp that you typically see on the corners of city streets and in parking lots.
A curb ramp may have a maximum slope of 1:12 or 8.3 percent and a maximum length of 6 feet. Ramps longer than 6 feet are not considered to be curb ramps and must have handrails so it is important to keep the ramps within the 6-foot limit. The ramps must be a minimum of 36 inches wide and have a cross slope that is less than 1:48 or about 2 percent (ADA/ABA 406).
Curb ramps that are 6 feet long or less are not required to have edge protection if the side of the ramp does not have a vertical drop-off of less than one-half inch (ADA/ABA 405.9). It is difficult to maintain less than a one-half inch vertical drop so it is preferred to have side slopes or curbs. Ramps should have side slopes or vertical curb returns but ramps with curb returns should be used where there are non-walking surfaces next to the curb returns as shown in the diagram. Side slopes must not be steeper than 1:10. See Figure 2
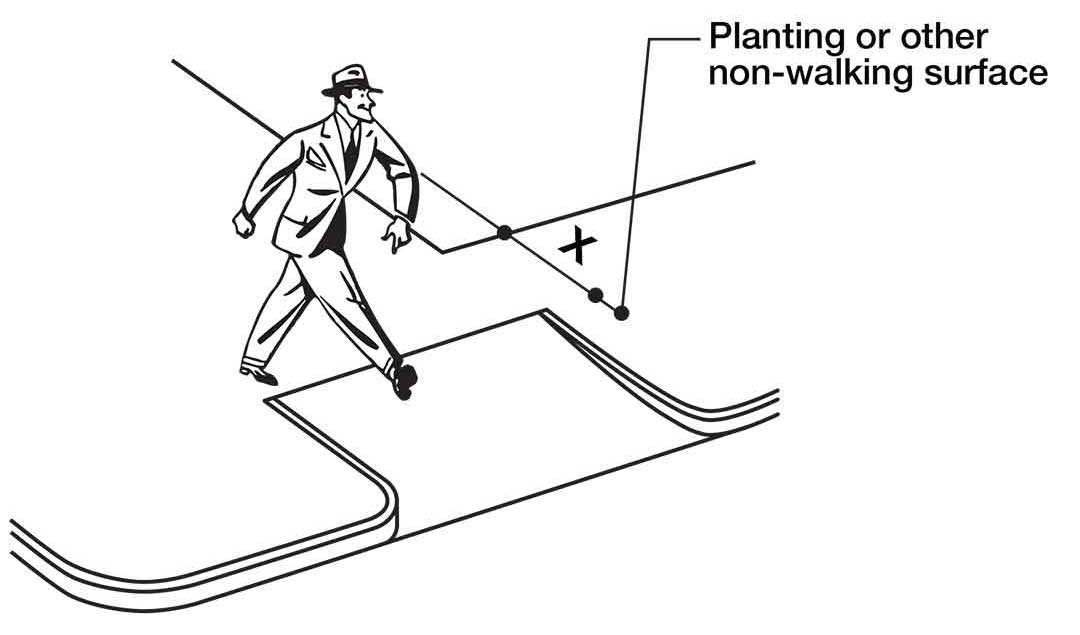
There are two basic ramp configurations with side slopes that are acceptable. The first is the typical street intersection detail that has the ramp built into the sidewalk. This type of ramp must have a landing at the top of the ramp that is a minimum of 36 inches long. See Figure 3.
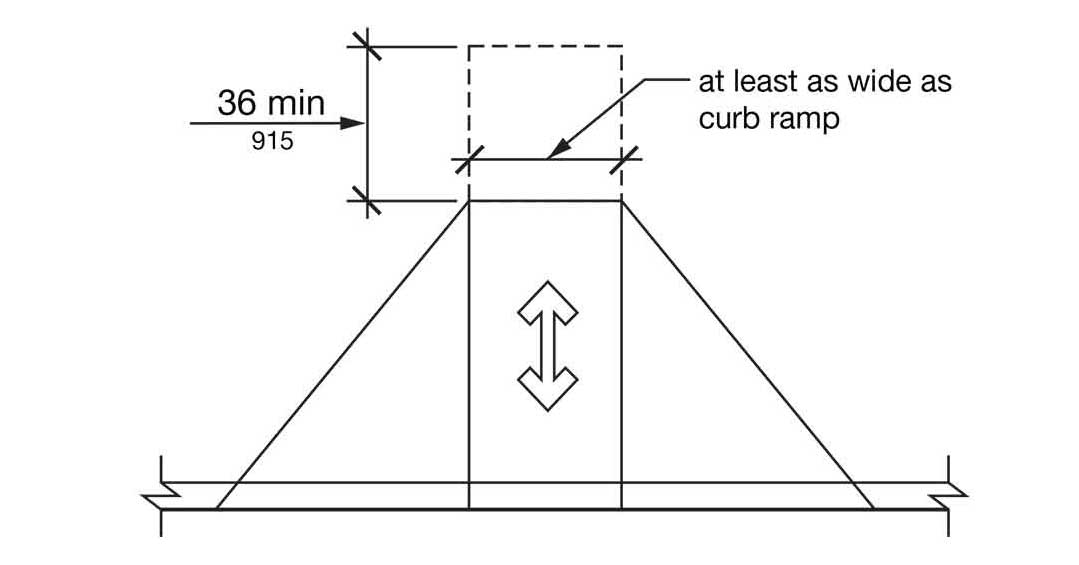
The second type of curb ramp with side slopes is called a Built-Up Curb Ramp. This is usually a retrofit ramp that is installed in parking lot upgrades where the sidewalks are existing or they are not wide enough to accommodate the typical curb ramp. See Figure 4.
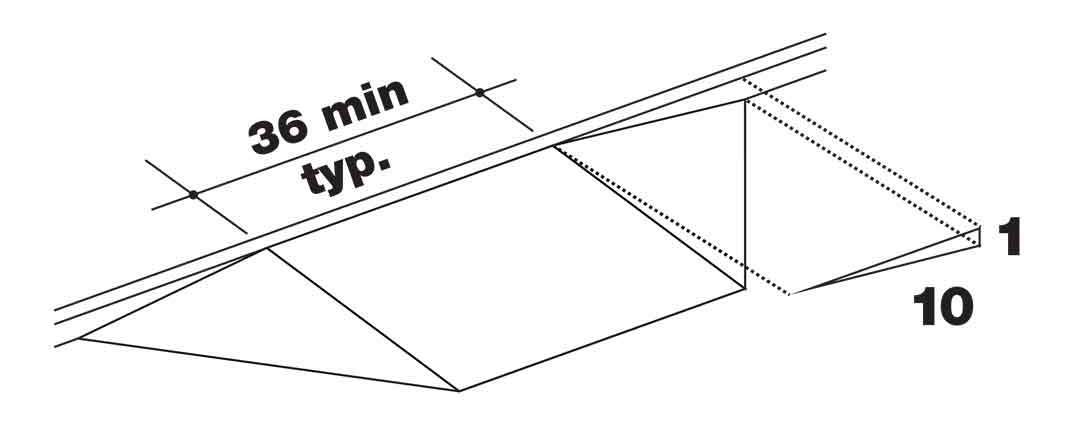
Curb ramps can be concrete or asphalt if no portion of the ramp is within the use zone of any of the play equipment and for ease of maintenance this is probably the preferred solution. If the ramp cannot be installed outside of the use zone, it can be installed with a poured-in-place or tile surface that is appropriate for the fall height of the adjacent play component but poured-in-place or tile may have a shorter life span if it is installed under the loose fill material and is exposed to constant moisture. Since the preferred location for the ramp is as close as possible to the transfer station, the thickness is minimal and the cost can be reasonable.
When a curb ramp is used in a play area, you need to think of it as a boat launch ramp. You can’t launch a boat if the wheels of the trailer and the car don’t get wet. The ramp should be totally or mostly under the surface of the fall material. Maintenance people are usually instructed to clean all paved surfaces around the play area to prevent tripping hazards so they sweep or blow everything including the ramp which usually means a small mountain of loose fill material ends up at the bottom. A person in a wheelchair has difficulty maneuvering over a mound and the wheelchair can tip over if the surfacing is lower than the end of the ramp so it is important to maintain a level approach to the ramp at some point between the top and bottom of the ramp.
Loose-fill products behave similarly to how water behaves. They tend to seek their own level. They also decompose and decrease in volume; that is another reason the ramp needs to be under the surface of the loose fill. The ramp can accommodate the changing level of the loose fill as it decomposes or shifts but the bottom of the ramp should never be allowed to be exposed. Do not be tempted to extend the ramp to the sub-surface of the loose fill because remember, ramps longer than 6 feet need handrails and you don’t want handrails in the play area as they become turning bars. If the bottom of the ramp is exposed, you should have replenished the fall surface a long time ago.
If you don’t think this is enough information or if you are a glutton for punishment, you can find this information and more at ADA and ABA Accessibility Guidelines for Buildings and Facilities. The requirements of curb ramps are quite specific but they should not totally restrict creativity.

